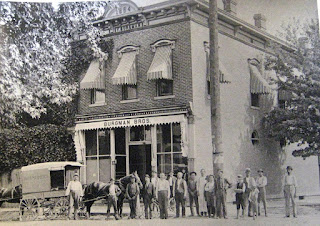A treasure-trove of History Revealed today. So its Wednesday and my day off and I'm working upstairs on the dining room when the phone rings. Its Bill Burgman (Grandson of Ferdinand Burgman II) on the line and says they are downstairs and didn't realize I was closed today but they had some photos they thought I'd want to see. Took maybe 10 seconds and I was downstairs and opening up the door. And today we now have a treasure trove of Building History.
 |
| We figure this view must be early 1889-1892 |
Not one but two photos of the building, The earlier one "pre saloon" shows the original side configuration of the building and some things we didn't know... another wider door (probably doubles and another round window ! We can also see the design of the chimneys Given the condition of the upper awning they were well worn so several years after the building was built. But we know its pre 1893 because the building next door was not yet built, but there was a wooden structure on the site.
 |
| circa 1895-1905 |
The next photo is later Circa 1895-1905 based one the growth of the tree and we can see Ivy had taken over the fence. Note the changes, Awnings have been replaced upstairs and the trim work façade and window cornices had been painted a lighter color and instate of three individuals awning across the front of the building there is now one larger awning that spans the entire front of the store.
The interior of the store showed the depth of goods offered by Burgman Bros. Also note the Gas lighting in the front room of the store. The gas fitting is still in the ceiling where this light once was. Ferdinand Burhman I, is behind the counter. We may be able to date this more accurately based on the products and signage. The store was backed to the brim with inventory!
Here we see members of the Burgman family in the grand "Persian Parlor' this room must have been very important to the family because most photography was done "in studio" back then and bringing a photographer out to the home was reserved for the "well off" in society and was a bit of a status symbol, note they are quite comfortable on the formal settee.
A view of Burgman family life with the kids in the "Garland Parlor" which was the second floor residence 'reception room'. Looks like a Bradley and Hubbard plant stand.
This is a view outside (later on and looks to show Ferdinand Burgman II (all grown up now) with other family members and shows the Old Well house and Brew Barn in the background.
So to say we are happy to have this kind of documentation is putting it mildly. Its so rare to have this kind of history.







No comments:
Post a Comment